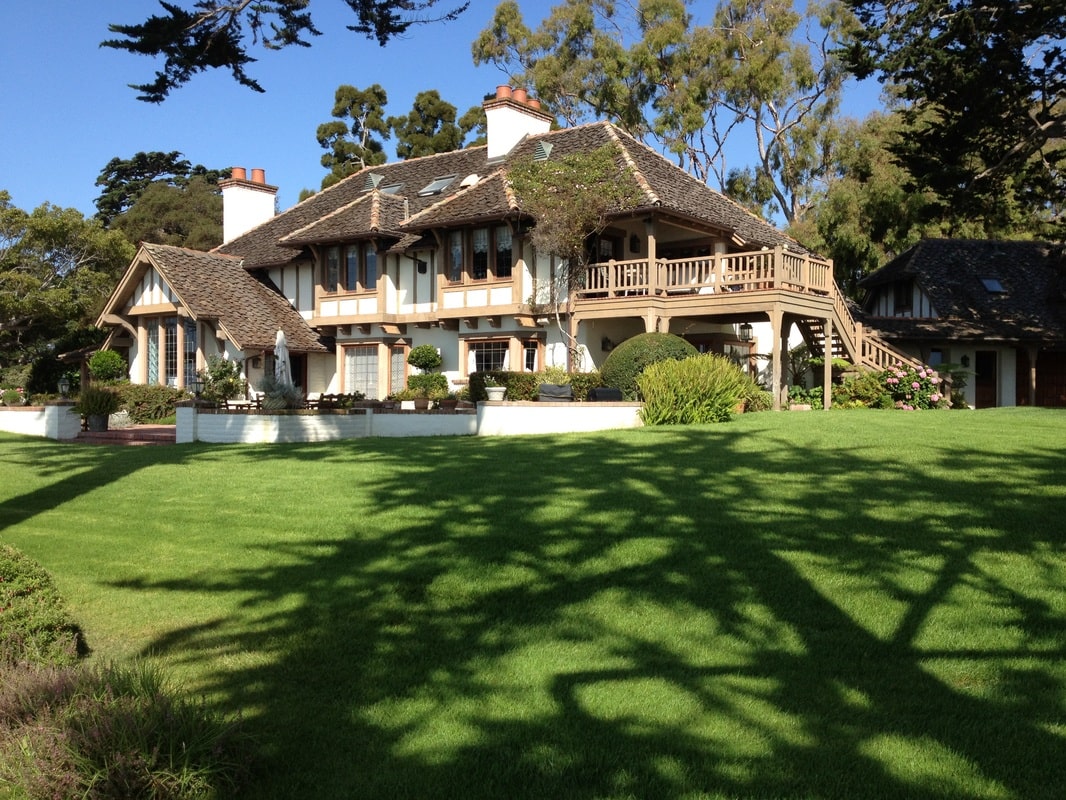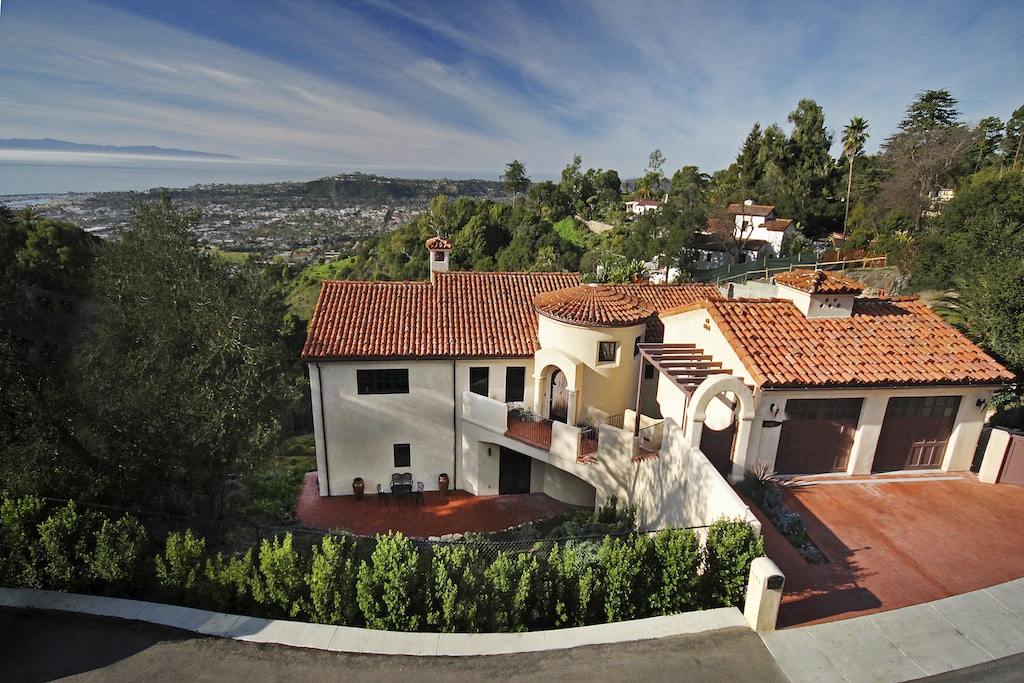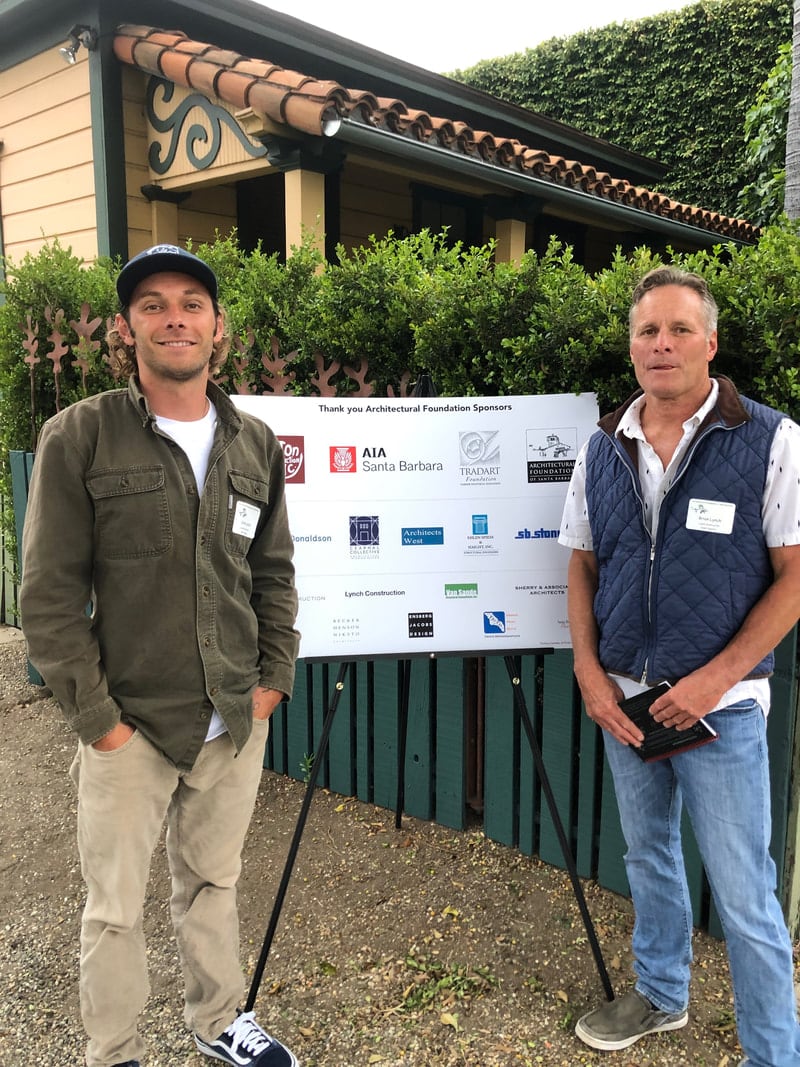Blog
Lynch Construction – Ongoing Support of Architectural Foundation of Santa Barbara
We thank our generous 2021 Scholarship Reception Sponsors One of the great pleasures of our community is to applaud and reward students who are dedicated to the pursuit of degrees in architecture, design, and planning. We want to thank all of our 2021 Scholarship Reception sponsors for your support!
Read More
Lynch Construction is an Honored Winner of Santa Barbara Contractor’s Association 2021 Construction Awards-for their Project on Twin Ridge Road in the Category: Sustainable Building & High Performance.
Read More
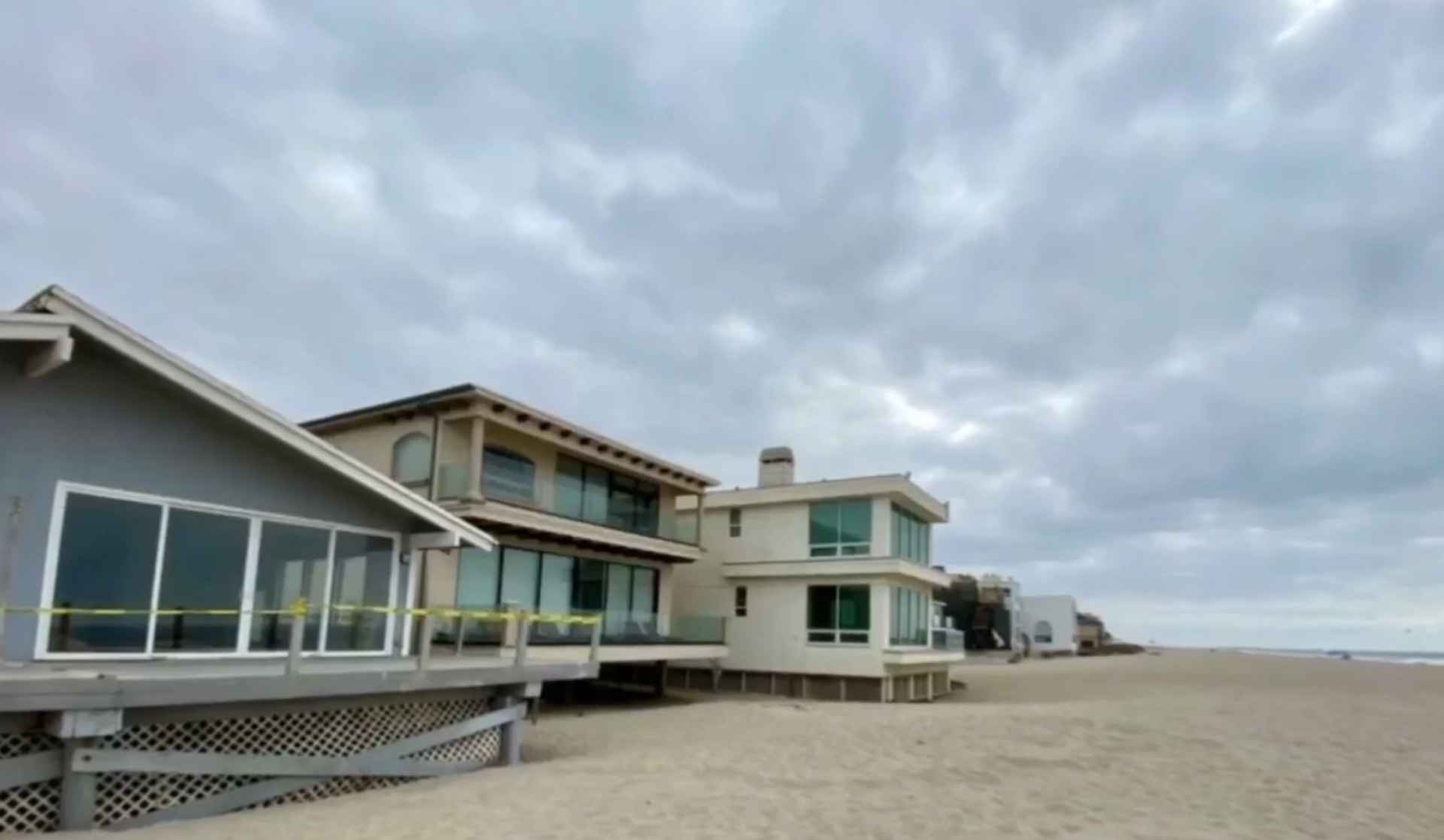
Beam Distressing-Hope Ranch 2020
Cody Lynch undertakes the task of hand distressing support and decorative beams throughout this custom Hope Ranch home which Lynch Construction is currently building. Over 40 beams were distressed using Cody's proprietary methods, to make new beams appear aged and older, giving it a "weathered look".
Read More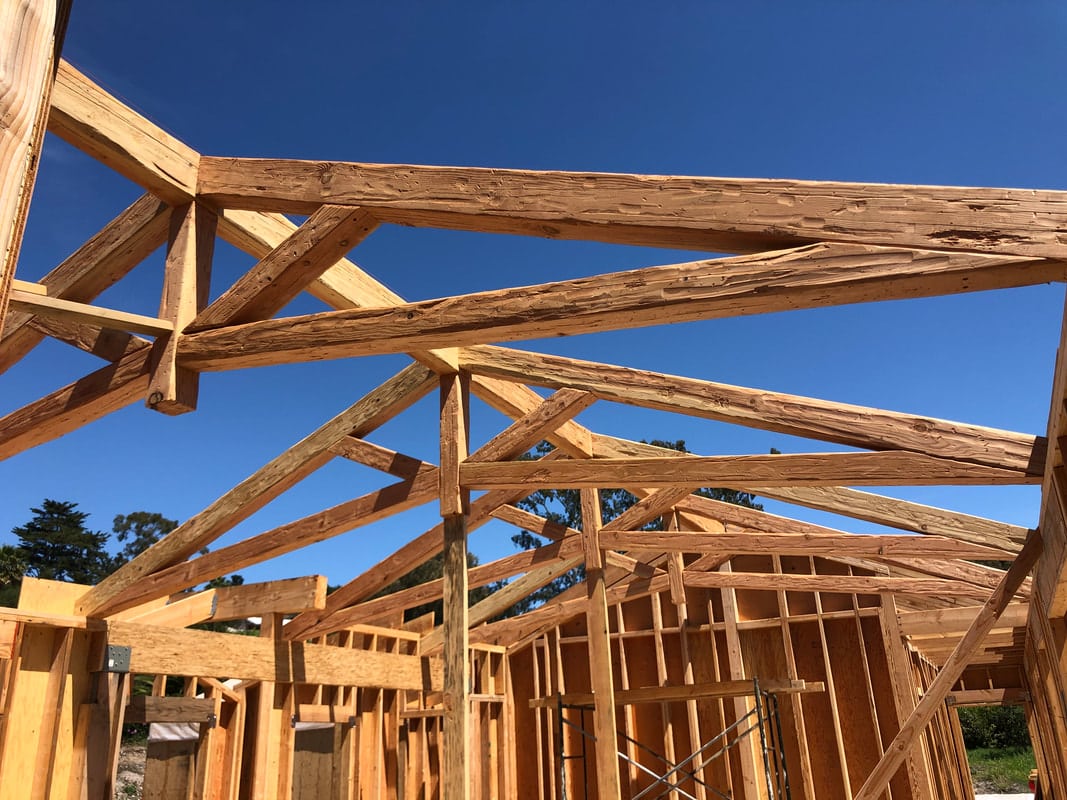
Lynch Construction Hosts Architect’s Hard Hat Tour of the nearly completed contemporary Twinridge Road home.
Join us for a tour led by Lori Kari, AIA Architect and Brian Lynch, ContractorThis two story 4,000 square foot home is perched on a 10 acre steep ridgeline with private panoramic views from the mountains behind San Marcos Pass to the north, down to Pt Mugu and across the coastline to UCSB and San Miguel…
Read More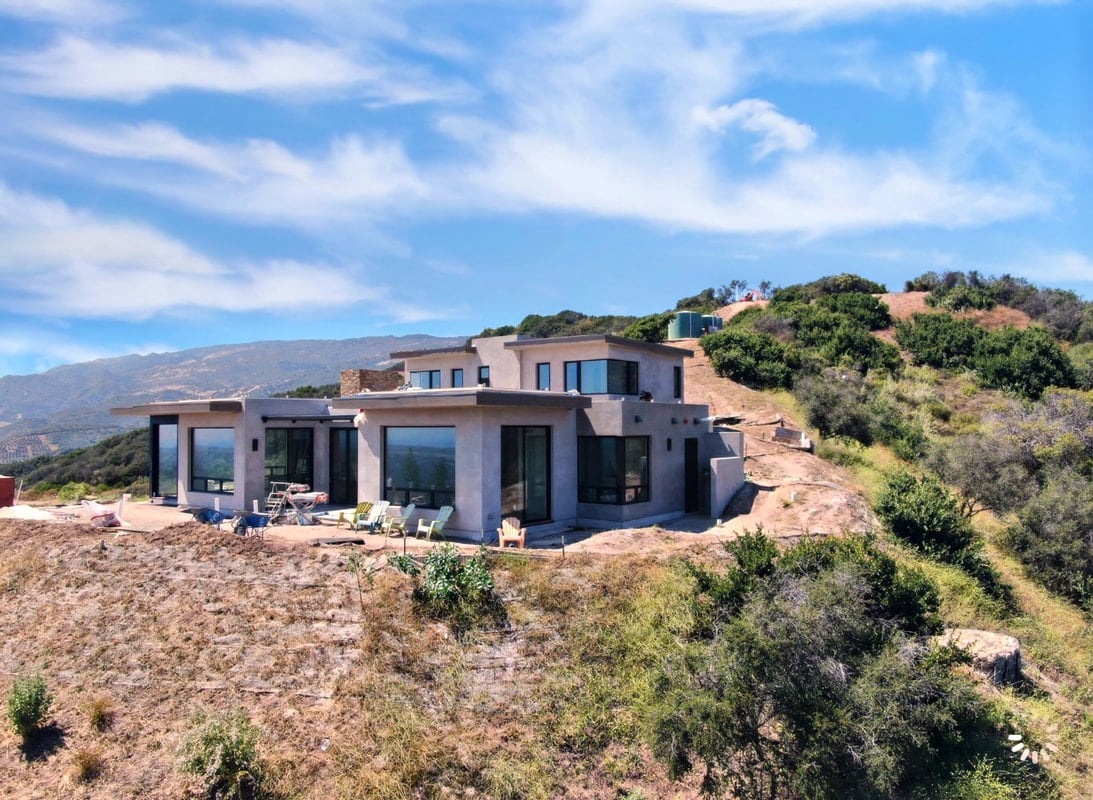
Lynch Construction proudly Supports Cody Lynch’s latest photo expedition-Photograph Your Love “Takeover”, as he takes over the Instagram account of Color Services Printing & Photo Lab in Santa Barbara! 9-9 to 9-15-19!
Read More
Ground Breaking News! Lynch Construction is Awarded the Contract to Build a New Ground-Up Custom Home in Hope Ranch. A Very Special Day with Wonderful Clients.
Read More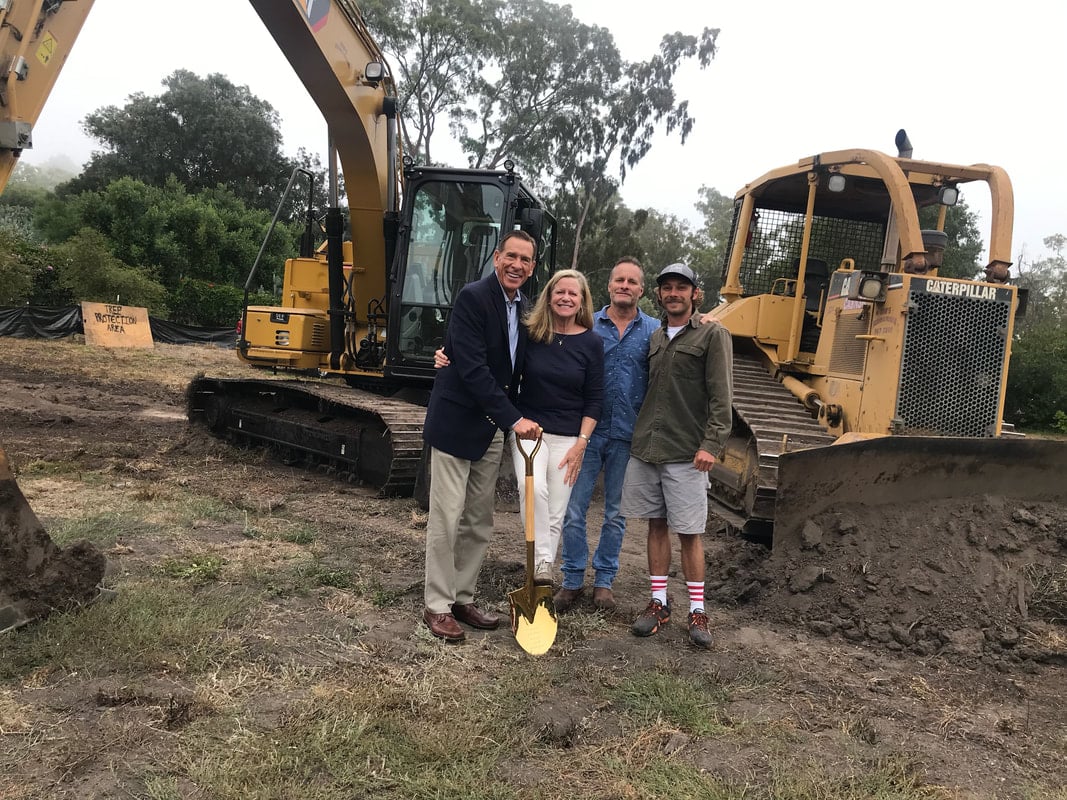
New 5 Star Houzz Review for Lynch Construction
We first hired Lynch Construction 7 years ago to remodel part of our old house, and we were very pleased with the result. When we built our new home Lynch was one of several contractors who bid on the project. We decided to go with Lynch again and we are extremely happy with final results. Throughout…
Read More